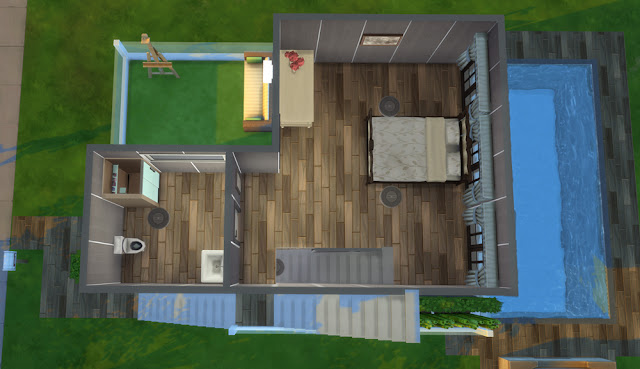I tend to play it safe when it comes to builds. I look online for inspiration and I will find tons - but pass them by because I feel so limited with my knowledge of what Sims 4 can do. I did see someone on Youtube using roofs creatively - creating a "Hobbit Hole" house with the roof on the ground. When I saw an image of a barn in the country I was a little apprehensive when it came to the roof shape but thought "oh...might be easy enough"....I was wrong.

First I started with a lot that was too small so I saved it to my library, found another lot that gave me plenty of space but needed to bulldoze a house that was already there. Then I started building - got the entire frame and roof created - and realized it was way too far back on the lot. I moved the house but when I did, for some reason, part of the roof disconnected from the building on the side, leaving the building behind, and the entire roof was then a square off! I had to do a lot of 'remove, rotate, moveobjects'....I wanted to scream.
When it was finally done, I uploaded it to the Gallery. I went in to take photos of it and realized that the bathroom had no wall coverings or floor and the studio didn't have a floor....ugh. I fixed it, uploaded it to the Gallery again and took pictures. Yesterday I started to create this post and realized that when I had moved the entire house, it had placed some outside furnishings in the center of the living room and dining room table....*facepalm*...and had to take my photos over again.
However, for all of its issues, I'm really happy with how it turned out. Its not perfect, but interesting and there are elements in this house that I've never added in before like a 'coat closet', mudroom, and 'pantry'.
 |
| This shows 2nd floor which is a loft and bathroom. |

 |
| Doors on the left are the "coat closet" and the "pantry". |
 |
| Pantry on left, coat closet on right. |
 |
| Hallway leads to mud room, bathroom on the right, and stairs going up to loft. |
 |
| Master Bedroom |
 |
| Loft has full opening to below. |
 |
| Had to add a photo studio to this one :) |
When my husband saw me building this, his first question was "Where is my woodworking shop?" I may go in and add a barn to it later...give him some space :).
This house has 3 bedrooms. 2 bedrooms on right of living area have a shared bathroom. Master bedroom has a full bathroom. There is a 1/2 bath off of the kitchen and across the hall from the study. The mudroom is set as the front door and faces the photography studio. 1 bedroom on right has door and direct access to the porch. The loft is currently empty, but could be another bedroom, living area or skill room. I really didn't want to fill it with unnecessary costs if I didn't need to...that's also why the porch is sparse.
I did use the bb.moveobjects cheat a few times for aesthetic reasons, but nothing should interfere with gameplay. Please remember that if you download this one from gallery that in one of them the 1/2 bath and studio are not complete and in the 2nd one there is a random couch and firepit in the living room that you might want to remove. :)
Happy Simming. As always, feel free to comment - tell me what you love, dislike, or want to see.
EA ID: Athsndwords
Lot: Raised in a Barn



























































